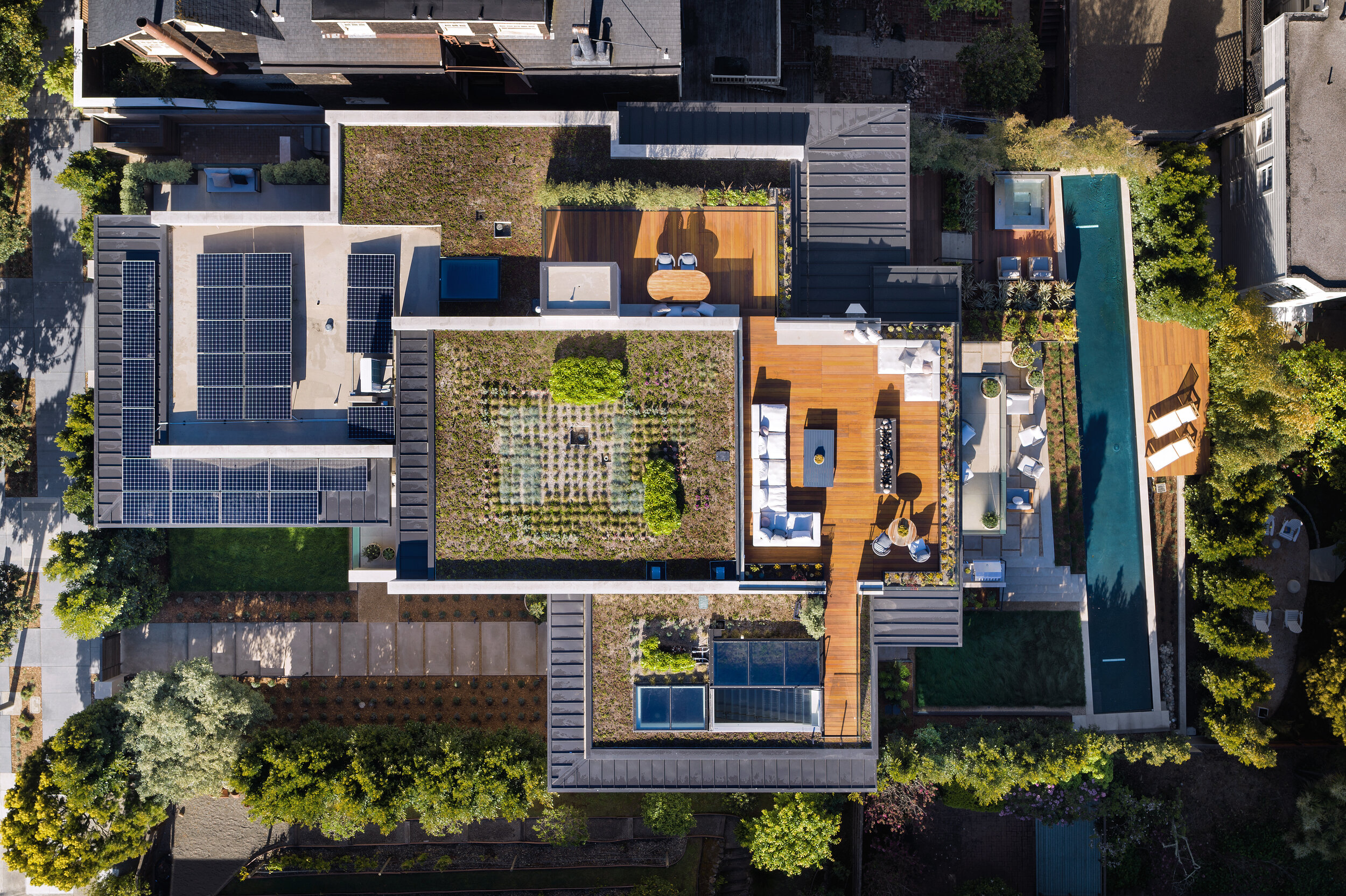
⎜
$46,000,000 | 6 bed | 7 full + 2 half bath | ±12,200 sqft | 3 car garage
Architectural Excellence, Expansive Views, and Dramatic Scale
Flooded with light, inspired by nature, and crafted with Troon Pacific’s unmatched expertise, Residence 2582, demonstrates the best of modern California architecture rarely seen in the heart of San Francisco.











Newly constructed, the ±12,200 square foot home is organized on three levels and situated on a unique triple-width lot, equivalent to 4.62 standard lots. Well located in the heart of San Francisco’s desirable Cow Hollow neighborhood, the property is a fully realized vision for elevated living. Responsibly built, technologically advanced, and wellness-focused, this six-bedroom home combines timeless design with leading-edge sustainability and health initiatives. Panoramic views on the primary levels span across the bay, from the Golden Gate Bridge to Alcatraz.
The expansive architecture of Residence 2582 is felt instantly upon arrival. A double-height atrium foyer greets guests with a split-face stone wall, floating glass staircase, and reflecting pools, all below a massive operable skylight. Soaring ceilings and cascading daylight impart a weightless flow from room to room. A tastefully restrained palette curated with natural materials such as wood, hand-textured stone, and artisan cast glass expertly marries with sophisticated finishes such as custom cabinetry and paneling, bronze mirrors, and blackened steel to deliver a refined aesthetic.
Deeply connected to the natural environment through its spectacular views, thoughtful setting, and substantial landscaping at Residence 2582, the outdoors are as comfortable and alluring as the indoors. Generous terraces on each floor and an outdoor garden oasis with room to cook and entertain offer enticing reasons to spend more time outside. While on the roof, an outdoor lounge with a fire pit offers an inspiring setting to enjoy good company—or savor a quiet personal moment—while being immersed in the view.





